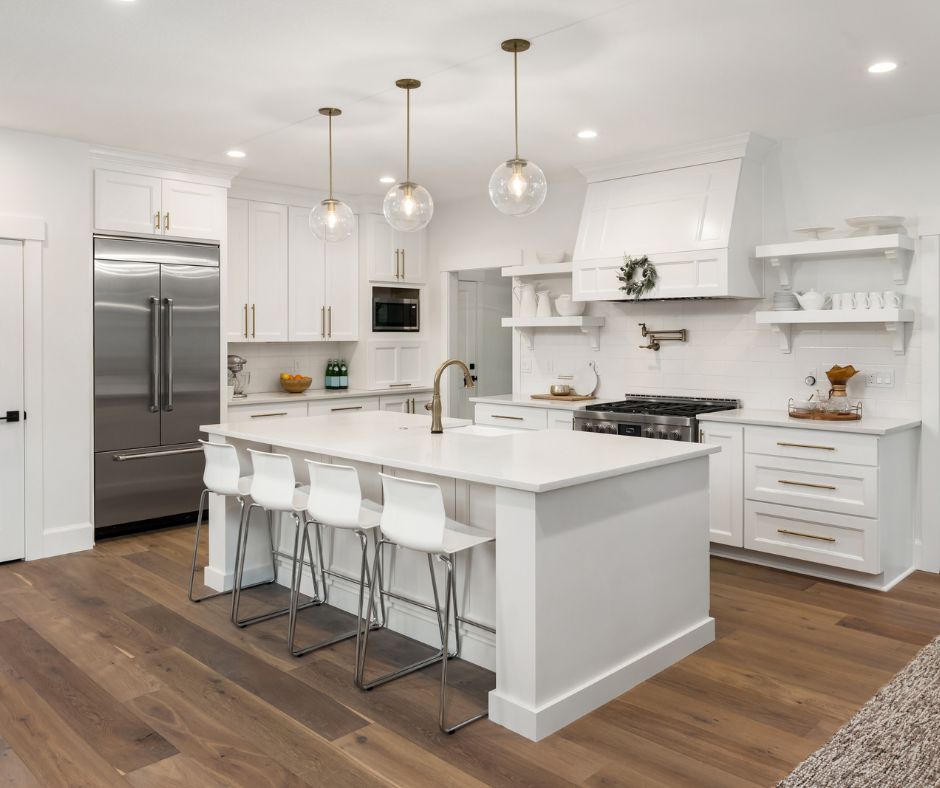
In recent decades, open floor plan kitchens have become a hallmark of modern home design, offering a seamless integration of spaces that promote interaction and functionality. This architectural concept removes barriers between the kitchen, dining, and living areas, making a welcoming and practical unified space. However, while open floor plans have numerous advantages, they also need careful thought to ensure they effectively meet homeowners’ needs.
Creating a Seamless Flow
One of the primary benefits of an open-floor-plan kitchen is its ability to create a seamless flow between different living areas. The kitchen effortlessly blends with adjacent spaces, such as dining and living rooms, by eliminating walls and partitions. This integration enhances social interaction and facilitates more accessible communication among family members and guests. The sense of openness can also make smaller homes appear more extensive and spacious. Natural light from windows and doors can come through deeper into the living areas, creating a bright and airy atmosphere. This interconnectedness is particularly advantageous for families, as parents can cook in the kitchen while watching children play or do homework in the adjacent areas.
Designing for a seamless flow involves careful consideration of layout and furniture placement. Islands or breakfast bars can serve as transitional elements that define the kitchen area without creating a visual barrier. Consistent flooring materials and color schemes further unify the space, enhancing the overall coherence of the open floor plan.
Maintaining Separation with Design Elements
While open floor plans promote connectivity, they also raise concerns about maintaining a sense of separation between different functional zones. Design elements are crucial in achieving this balance.
Distinctive lighting fixtures can delineate specific areas within the open plan, such as pendant lights over the dining table or recessed lighting in the kitchen workspace. Flooring transitions, like a change from hardwood in the living area to tiles in the kitchen, subtly indicate different zones without physical barriers.
Furniture placement is another effective strategy for defining spaces within an open floor plan. Area rugs can anchor seating arrangements in the living room. At the same time, strategically placed sofas or shelving units can create visual boundaries that maintain a sense of privacy and intimacy within each area.
Additionally, architectural features such as half-walls, columns, or even partial partitions like shelving units can offer a degree of separation without compromising the open feel of the layout. These elements can also serve functional purposes, providing storage or additional seating options while maintaining visual and acoustic separation.
Maximizing Functionality
The functionality of an open floor plan kitchen depends heavily on thoughtful design and efficient use of space. Here are vital considerations to maximize functionality:
- Storage Solutions: Plenty of storage is crucial for maintaining an organized, clutter-free space. Built-in cabinets, pantry units, and clever storage solutions within kitchen islands help maintain a clean aesthetic while providing easy access to kitchen essentials.
- Workflow Efficiency: The kitchen layout should support a logical workflow, often called the “kitchen work triangle” (the path between the stove, refrigerator, and sink). Optimizing this triangle in an open floor plan helps streamline meal preparation and cooking activities.
- Ventilation and Acoustics: Proper ventilation is crucial in an open kitchen to remove cooking odors and maintain indoor air quality. Similarly, managing acoustics is essential to minimize noise disturbance in adjacent living areas. Consideration of hood vent placement and sound-absorbing materials can mitigate these concerns.
.
- Flexible Furnishings: Opt for versatile furniture that can adapt to different uses within the open plan. Modular sofas, extendable dining tables, and multifunctional storage units allow flexibility in accommodating various activities and gatherings.
- Privacy Options: Although openness is a defining feature, homeowners may desire occasional privacy. Options like sliding doors or curtains can be integrated into the design to partition spaces for specific activities temporarily or to create a quieter environment when needed.
Considerations for Practicality and Privacy
While the advantages of open-floor plan kitchens are compelling, practical considerations must be noticed.
- Cooking Odors and Noise: Without walls to contain them, cooking odors and noise can spread throughout the living area. High-quality ventilation systems and strategic layout planning can mitigate these issues.
- Temperature Control: Open floor plans can affect temperature regulation, especially in larger spaces. Proper insulation and zoning of heating and cooling systems help maintain comfort levels efficiently.
- Cleaning and Maintenance: The cohesive design of an open floor plan requires consistent cleaning and maintenance to uphold its aesthetic appeal. Minimizing clutter and selecting durable materials simplify upkeep tasks.
- Personalized Zones: To cater to individual preferences, creating personalized zones within the open layout ensures that each family member can find their own space for relaxation or focused activities.
Conclusion
In conclusion, open floor plan kitchens offer many benefits, from enhanced social interaction to visual spaciousness. By carefully considering layout, design elements, and functional needs, homeowners can create a harmonious living environment that combines style with practicality. Whether adapting a traditional home or designing from scratch, embracing the potential of an open floor plan kitchen can transform living spaces into vibrant hubs of daily life.
